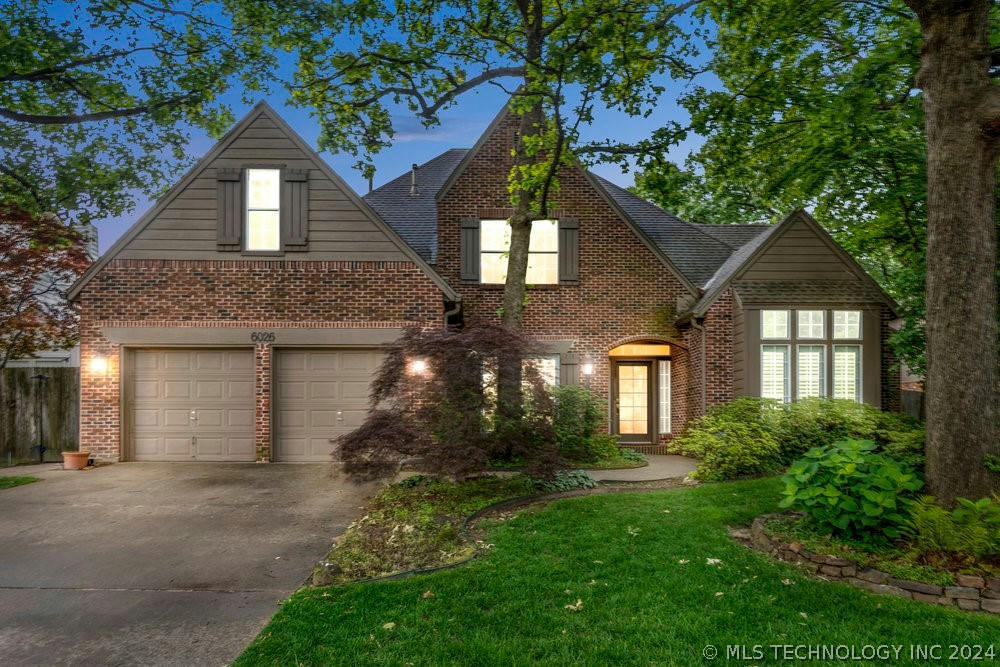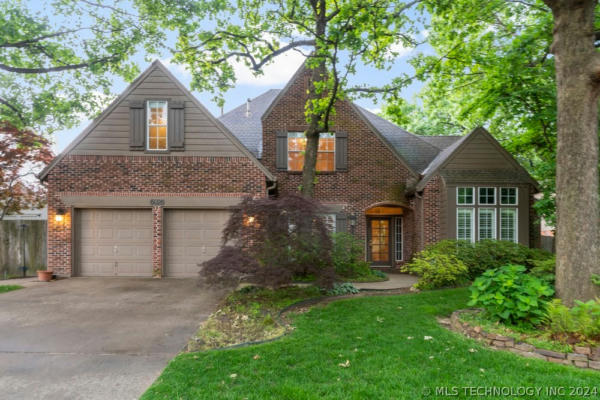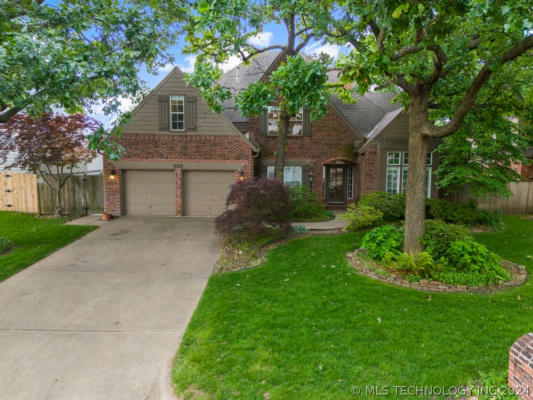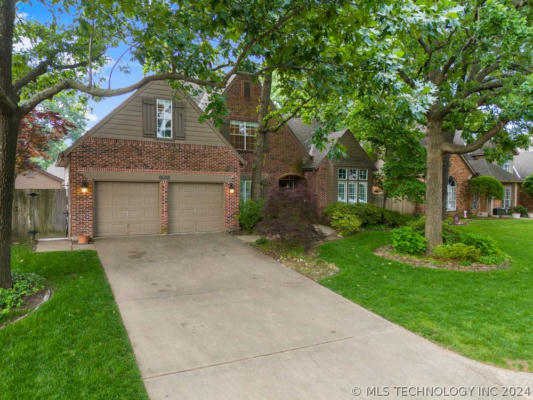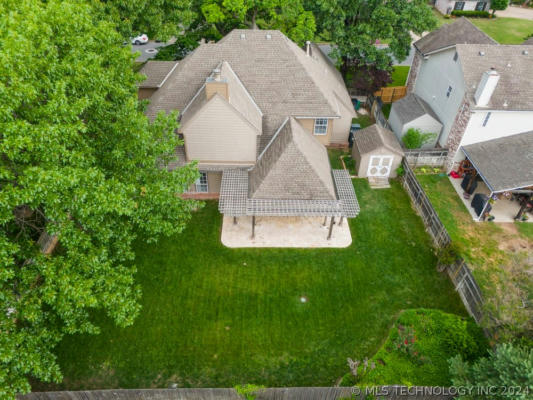6026 E 112TH ST
TULSA, OK 74137
$369,000
5 Beds
3 Baths
3,427 Sq Ft
Status Pending
MLS# 2416662
A must-see if you are looking for a home in the coveted Jenks SE school district on a street with a ton of kids! You will fall in love with this home from the moment you pull up outside. The bright pink azaleas light up in the spring across the front with beautiful garden beds and a yard full of lush shade grass welcomes you in. The simple grid of the front door is a subtle modern touch that finishes off the gorgeous curb appeal. Inside, you'll step onto the beautiful hardwood flooring flanked with new fresh carpet in the dining and office. The stunningly high vaulted living room ceiling is impressive and calling for a stately chandelier to showcase. Cozy up next to the fireplace in the winter and enjoy your covered patio in the other months. The kitchen was updated a while back so you could either enjoy those amenities on day one or redo it and put your own style into it. 5th bedroom could be used as the bonus game room upstairs. Primary bedroom and office down, 4 bedrooms (or 3 bedrooms + game room) up. There is a lot to love about the rest of the home and you should definitely book a showing today!
Details for 6026 E 112TH ST
$108 / Sq Ft
2 parking spaces
$300 annually HOA Fee
Central, Gas
23 Days on website
0.236 acres lot
